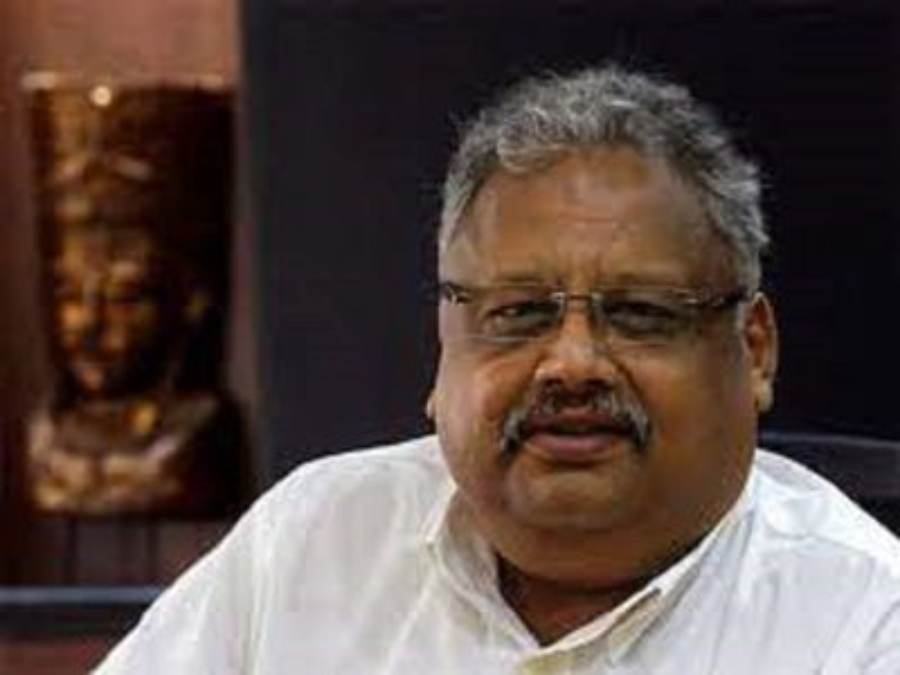Regional

Digital Desk: Billionaire Investor Rakesh Jhunjhunwala and his family will shortly move into their new home. According to The Times of India, the Big Bull will now reside in a 14-story luxury mansion in Mumbai's most affluent neighbourhood. He currently resides in a two-story apartment building. However, his new home will be in Mumbai's upscale Malabar Hill neighbourhood.
According to reports mentioned by The Times of India the Big Bull's 14-story mansion is currently under construction on BG Kher Marg, and the building is progressing quickly. Rakesh and his wife Rekha Jhunjhunwala had previously purchased 14 homes in this area for Rs 371 crore. However, these flats are now being demolished to make way for a new home. On a total site size of 2,700 square feet, a 57-meter-high structure will be constructed.
Also Read: Covid home testing kits: Learn how to use the app, user registration and others
Previously, this land was home to Ridgeway Apartments. It had 14 apartments and a parking lot. Two private sector banks once owned this flat. In 2013, Rakesh and Rekha Jhunjhunwala paid Rs 176 crore for seven of these properties from Standard Chartered Bank. In 2017, he purchased the remaining flats for 195 crores from HSBC.
The master level of the building, according to the building plan presented to the Municipal Corporation, will be on the 12th floor. The savvy investor and his wife will be staying here. There will be a big bedroom, a separate bathroom, a dressing room, and a living area on the first level. Their children will be housed on the 11th floor.For their children, two bedrooms are being constructed. In addition to a balcony, a huge terrace with two bedrooms would be attached, according to a TOI article.
The fourth floor will be reserved for visitors. An L-shaped kitchen will be present. There will be several mid-size rooms, bathrooms, and storage areas on the first, second, and third floors. A three-story lobby, a foyer, and a football court are planned on the ground floor. Services and parking are located in the basement. For this family of five, seven parking spaces are being constructed.
Jhunjhunwala's new house will have things like banquet hall on one floor, swimming pool, gym, and home theater. The top floor of the building will have 70.24 square meters of conservatory area, re-heating kitchen, pizza counter, good outdoor seating space, vegetable garden, bathroom and an open terrace
Leave A Comment