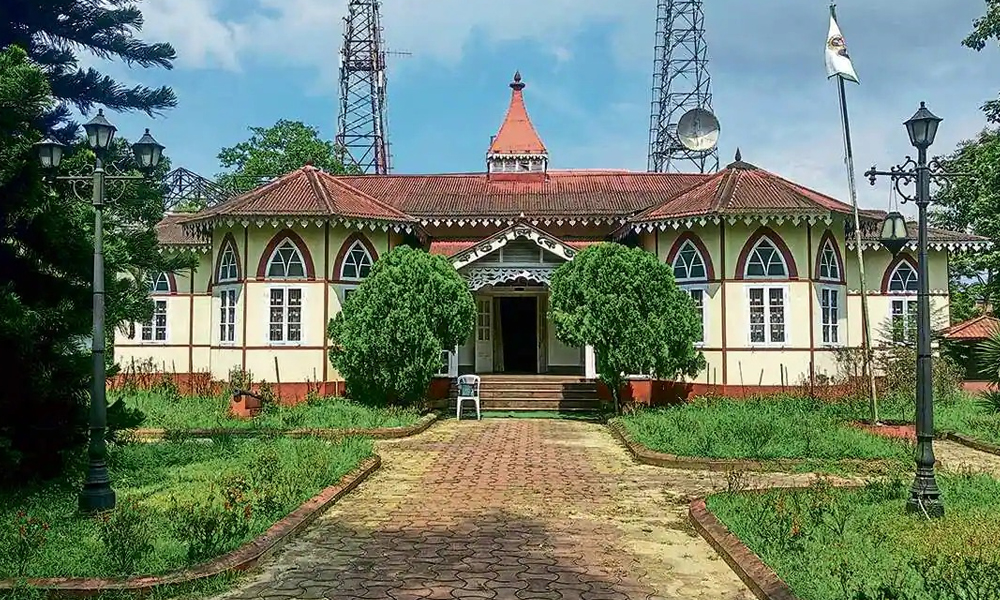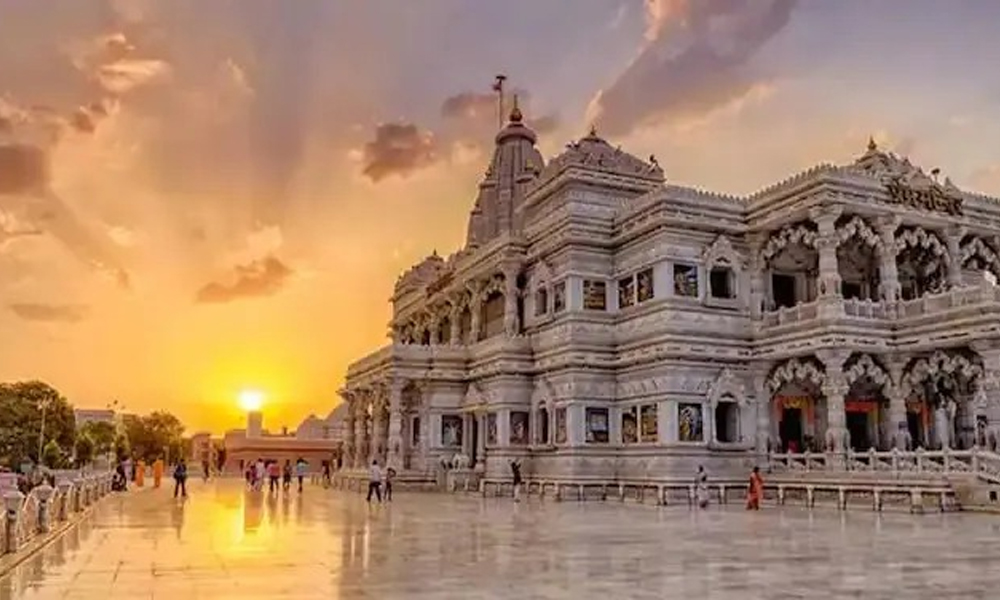Introduction
In the heart of Northeast India, where greenery meets volatile monsoons and occasional tremors, architecture adapts not just for beauty but for survival as well. Born after the devastating 1950 earthquake, the Assam Type House, a distinctive style born out of necessity and refined by tradition, remains one of the most iconic and enduring forms of residential architecture in the region. Blending indigenous knowledge with functional design, these houses reflect the cultural identity, climate responsiveness, and craftsmanship of Assam.
What are Assam Type House Designs?
The Assam Type House is a design that has been in favour for many years when it comes to building homes in Assam and other regions of Northeast India. This classic home design is renowned for its durability, simplicity, and most importantly, its distinctive roof shape. These kinds of houses are often constructed with steel or wood frameworks and a combination of brick walls with raw materials like Ikra, wood and bamboo are used to make the Assam type house design.
Assam-type architecture is also called as "Beton" or "Baton" is a Vernacular architecture building style that evolved in Assam (and adjacent Sylhet) during the late 19th and 20th centuries. These houses had emerged when engineers of British India adapted traditional Assamese building practices for modern use. After the 1897 Assam earthquake, experts led by Japanese seismologist Fusakichi Omori studied local techniques and promoted a hybrid timber-reed-and-mud house that could withstand tremors and floods.
What really makes these houses unique though is the wide, sloping roof that was built to withstand earthquakes and severe rainfall. These houses are reasonably priced and are perfect for the humid and rainy climate of the area.
In this Article we'll examine the unique features of Assamese house roof designs, their suitability for the area, and how you might maximize their potential for your own house in the future.
The Assam Type House Designs
Here is a list of the top six Assam type house design highlighting the Indian state’s culture and customs.
Assam Timber House
These kinds of houses are one of the most distinctive types of traditional homes in Assam. It has a structure that beautifully balances strength, sustainability, and simplicity. Since bamboo is abundant and famous for its resilience, it is the perfect material for these kinds of homes. Timber and metal sheets are frequently used to construct the houses sloping roofs. With the rustic charm of a house made of bamboo and timber people want a cottage in the Assamese style, surrounded by beautiful flora. Furthermore, bamboo is a crucial component of construction that guarantees termite-free and long-lasting houses.
Traditional Assam Exterior House Designs
A stunning Assamese-style home design is typically thought of as a building with large windows and a sloping roof. These windows offer improved ventilation and natural light. The 60-cm-tall windows are not a problem because the city does not encounter severe or hot weather. You may have large windows if you live in the Northern Plains, which may enhance overall look of your home.
Ikra House Designs
In northeastern India, Ikra is a plant that is frequently used in construction. Together with other materials, this thin-leaved plant produces a lightweight yet robust Assamese-style home design. The capacity of Ikra to merge with other raw materials like bamboo, thatch, and wooden planks is one of the main advantages of applying it in construction. The way these materials are mixed gives the structure the support that it needs. The bamboo that has been constructed into wooden frames and coated with mud or cement is supported by the walls.Also, the roof of an Ikra house is laterally connected to parallel walls and is made with GI sheets.
Many still build their homes using Ikra and other natural materials, offering a cost-effective and sustainable alternative to modern building techniques.
Chang House Design
These are the types of houses that were built by the people who resided in Himalayas.These homes are usually found on slopes, in woods, or along riverbanks where there is a lot of flora. These stilt houses were originally inhabited by the Mishing community. Because the house is on stilts, there are five to eight stairs that lead to the main door. These Chang houses are associated with various social and religious beliefs among the tribes that occupy them. This lovely Assamese-style home design has a kitchen and a central hall, making it perfect for a big family.
Mud House
Clay, earth, and water are mixed proportionally to create mud. A mud house is a type of Assamese home that is constructed using precise measurements and a regular plan. The typical dimensions of a mud house are 3 to 5 meters in width and 5 to 10 meters in length. Typically, a mud home has two floors. Similar to other Assamese house forms and styles, mud houses, sometimes called katcha houses, are common in several Indian states, especially in rural areas. In general, mud houses keep the house cooler during the intense heat.
Bamboo House
Bamboo In Guwahati and throughout northeast India, Assamese house designs are highly favoured. Using bamboo as the primary building material is a feature of a bamboo living system. The bamboo and base are nicely attached to a brick wall that is utilized for modelling. Bamboo strips are used to construct the walls and mud is then applied uniformly to the plaster. Bamboo buildings employ native grass for their roof, which can last up to ten years before needing to be replaced, in contrast to other Assamese house types like Ikra houses, which use GI sheets. The house has stilts to protect it from mild floods and to help it withstand the severe rains that are typical in Assam.
Assam Type House Roof Designs
The roof is known to be one of the most defining features of Assam type house. It is primarily designed to suit the regions heavy rainfall and humid climate and the roof structure is built for quick water drainage, insulation and durability. Over time various roof styles have emerged that reflects both traditional preferences and new innovations.
Classic Sloped Tin Roof
This is one of the timeless Assam Type house Roof featuring a steeply sloped galvanized tin roof with wide overhangs that offer an excellent protection against the heavy rainfall. The extended eaves shield of walls and windows makes it an ideal choice for the wet and humid climate of Northeast India. Simple, sturdy, and built to last.
Thatched Roof (Traditional Style)
Thatched roofs made of straw, reeds, or palm fronds are still used in rural or ancient Assamese-style homes, particularly in tribal communities. These are environmentally friendly and provide good insulation, but they need to be replaced and maintained frequently. Although they are less prevalent in cities today, these roofs nevertheless capture the classic style of Assamese architecture.
Rustic Assam Type Roof with Bamboo Walls
This typical Assamese home features a tin sheet roof and bamboo walls, creating a rustic atmosphere. This design is rooted in local culture and is lightweight, breathable and naturally cool, making it ideal for the terrain and weather of Northeast India.
Clay Tile Roofs
Clay tile roofs are occasionally seen in Assam, especially in locations less prone to flooding. These roofs offer a stylish and classic touch to these houses while also providing excellent thermal performance.
While the roof is a distinguishing feature of Assam-style homes, the overall design is an in-depth reaction to the region's temperature, topography, and cultural requirements. These houses are carefully constructed to assure long-term durability, comfort and environmental compatibility.
Assam Type House Design Features
Some key features of Assam Type House Designs may include:
Bamboo and Wood Construction
One of the most essential building materials utilized in Assamese-style home designs is this one. Wood and bamboo are abundant in this area and give homes exceptional structural strength. In order to prevent floods these homes are raised on stilts and have walls made of woven bamboo mats and bamboo frames. Most often, wood is chosen for flooring which increases the life of the house.
Base Elevation
One of the most significant and obvious aspects of Assamese-style home designs is the raised base. This kind of housing construction allows for storage and animals while also preventing flooding during the rainy season in the state.
Roof with a steep slope
In addition to offering a useful benefit, the steep slope provides aesthetic value. It efficiently drains rain, preventing water buildup and structural damage brought on by downpour.
Thatched Roofs
Thatched roofs made from materials like elephant grass and traditionally helps the environment and provides good insulation. However, more recent versions might be corrugated sheets or tins.
Verandas
Open spaces that are connected to the building's outside are called verandas. It is often enclosed by a railing. It is a spot to unwind and take in the scenery. The majority of verandas are located on a house's front and sides.
Why are Assam type house designs Important?
Assam Type House Designs is known to hold a great significance because of their longstanding relationship to the environmental issues facing the area, Assam Type House Designs are extremely significant. Assam is vulnerable to seasonal flooding and receives a lot of rainfall throughout the year. These houses having elevated plinths, stilt foundations and steeply sloping roofs are examples of architectural features made to withstand these conditions. The buildings safeguard against moisture damage, stop water buildup, and guarantee that houses are habitable even during the hottest monsoon season.
Another key factor for the popularity of Assam-style homes is their earthquake-resistant design. Assam is located in an earthquake-prone region, therefore structural flexibility is critical. These houses are frequently constructed with timber or light steel frames and lightweight roofing materials which can absorb vibrations and minimize damage during earthquakes. This makes them significantly more secure than traditional rigid structures in such areas.
Furthermore, Assam-style house designs are affordable and environmentally friendly. They use widely available natural resources such as bamboo, wood, and CGI sheets. This not only reduces construction costs but also promotes environmentally friendly building methods and local livelihoods. These houses are simple to maintain and repair making them appropriate for both rural and urban environments. Their versatility has allowed Assam-style house designs to stay relevant even in the face of modernism. While contemporary houses may use concrete or glass, many remain adhere to the essential principles of Assam-style design for their practicality and aesthetic appeal. In this way, they are not simply shelters, but also symbols of regional identity, resilience and sustainable living.
Conclusion
The Assam home design is more than just a traditional architectural style it is a mindful reaction to the region's natural, cultural, and environmental realities. Every piece serves a purpose, from steeply pitched roofs that withstand the most intense rains to raised plinths that defend against flooding and lightweight frames that absorb seismic shocks.
Rooted in sustainability these homes also offer an aesthetic charm, warmth and deep sense of belonging.
In an age when architecture is increasingly seeking to balance efficiency and environment, Assam-style houses stand out as a unique example of traditional design that has stood the test of time. Whether retained in their original form or reinvented in contemporary surroundings, they continue to inspire with their simplicity, and sense of place.


















